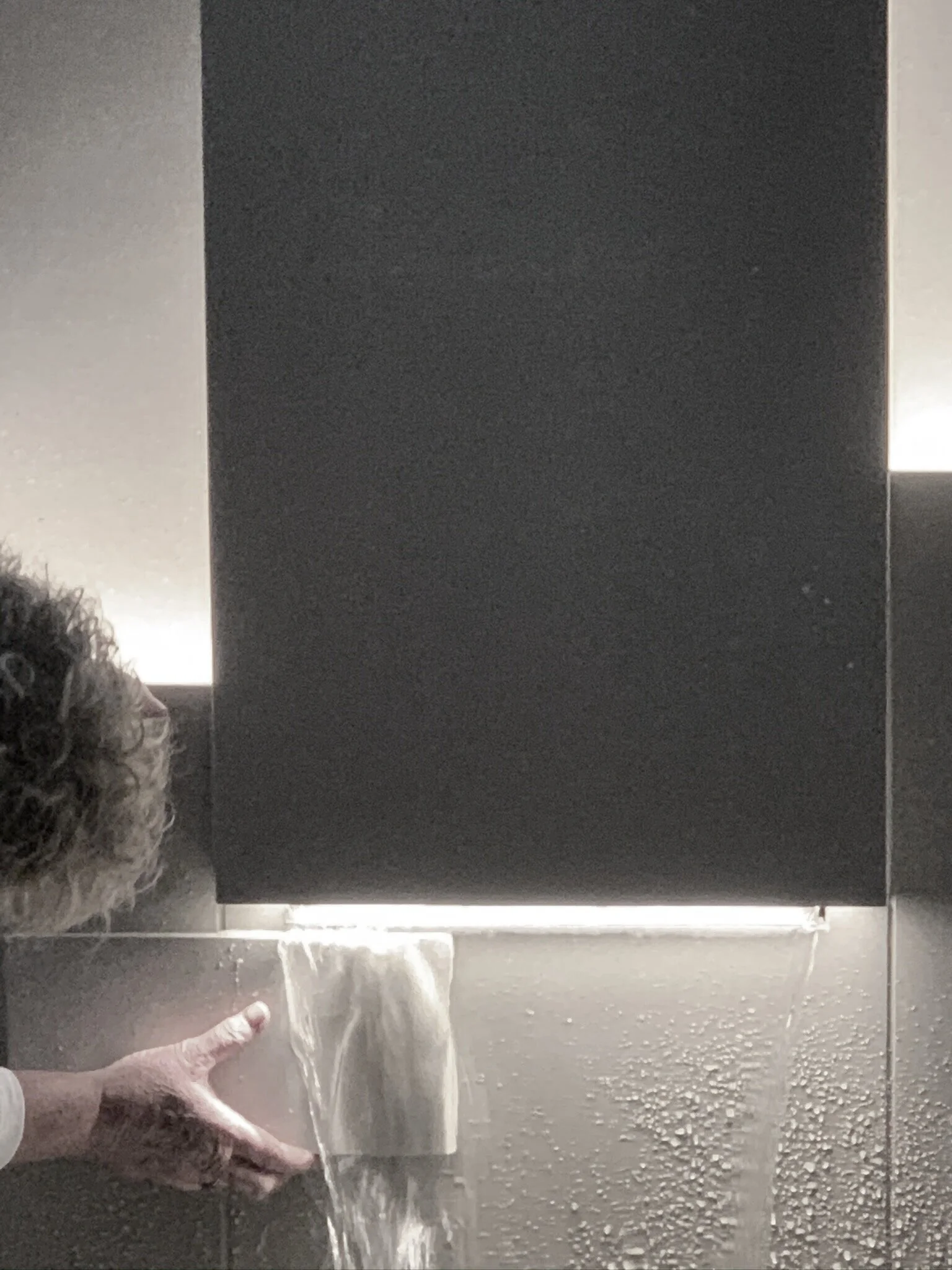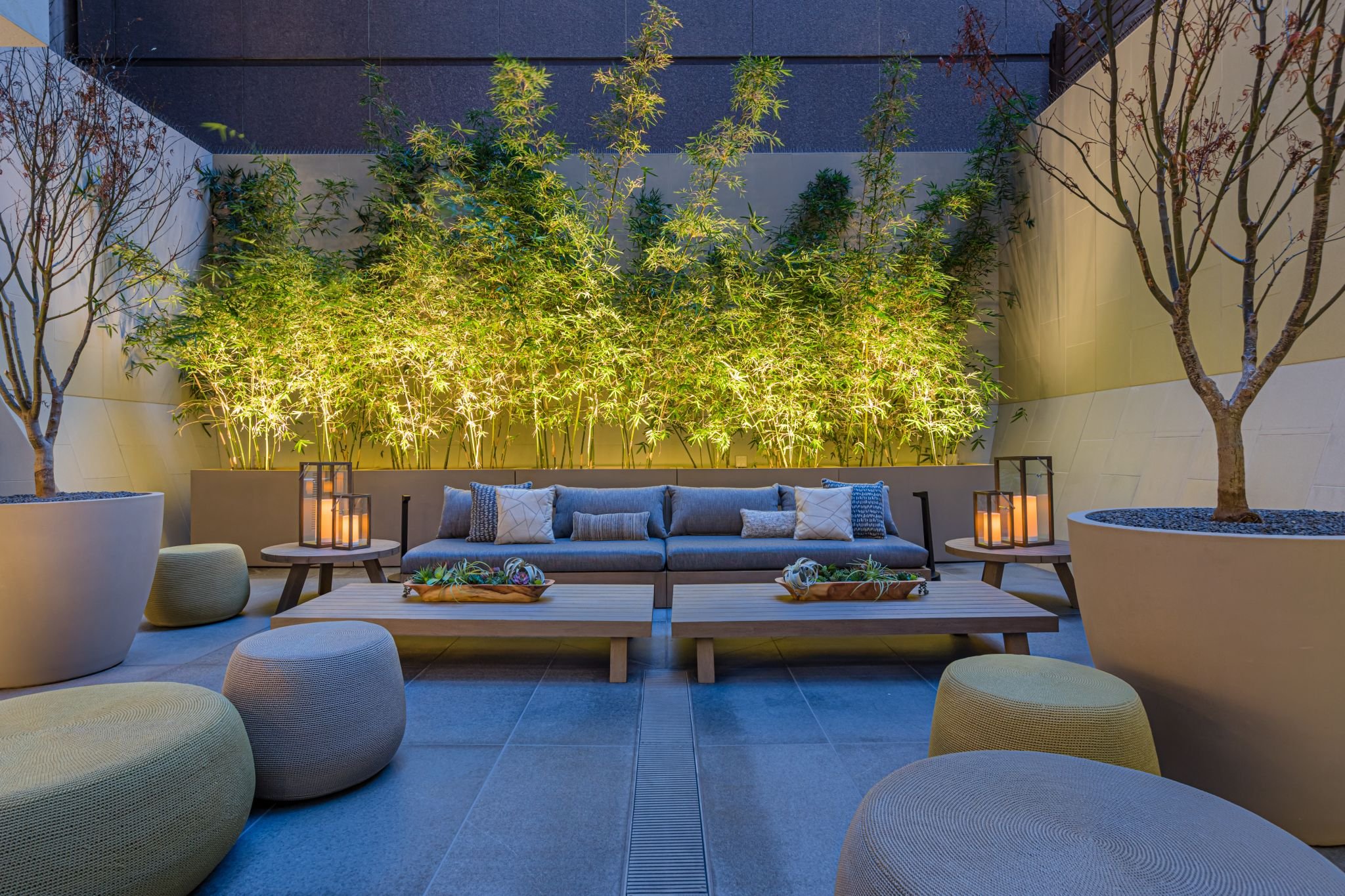
100 Pine
• San Francisco, CA
• 2016-2020
• CLIENT: Rockpoint Group
In the heart of San Francisco’s Financial District, the renovation for 100 Pine Street’s roof courtyard brings to life an underutilized asset for this 26-story tower. The focal point of this redesign is a serene water wall, strategically viewed through the building’s lobby.
With a popular lunch time café on site, the space provides an urban enclave with flexible seating for eating, informal meetings or a place to simply recharge. Accounting for the challenges that come with the cooler and foggy climate of San Francisco, an outdoor fireplace and heat lamps make the space comfortable all year round.
Attention to detail and material selection, give this space polish. Conceived as an “elegant box”, black Spanish limestone clads the ground plane and provides dramatic contrast to the near-white custom GRFC panel system that adorns the walls and fountain. Completed in 2020, the design team worked tirelessly studying details and working with the fountain designer on multiple mock ups to calibrate and sculpt the water and lighting.
This project commenced at Meyer + Silberberg Land Architects with Ramsey Silberberg as Principal. The project was awarded to Mantle which serves as the Landscape Architect of Record.
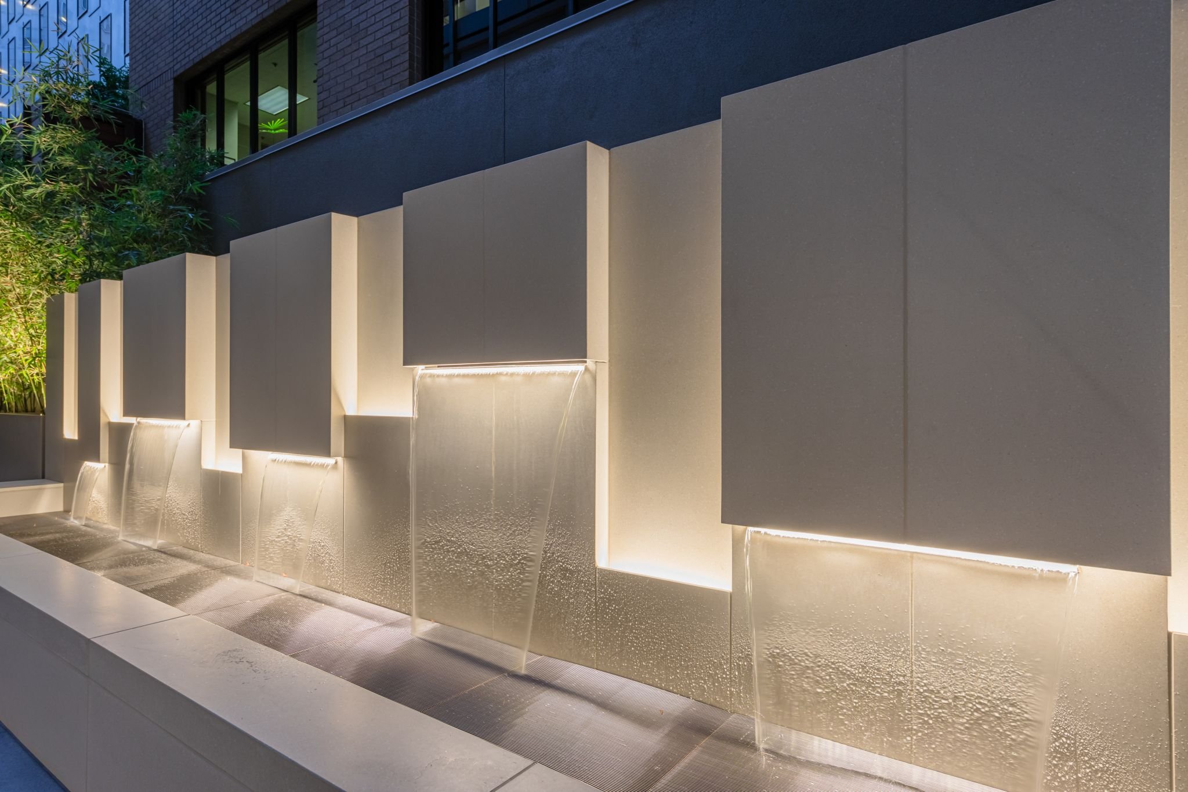
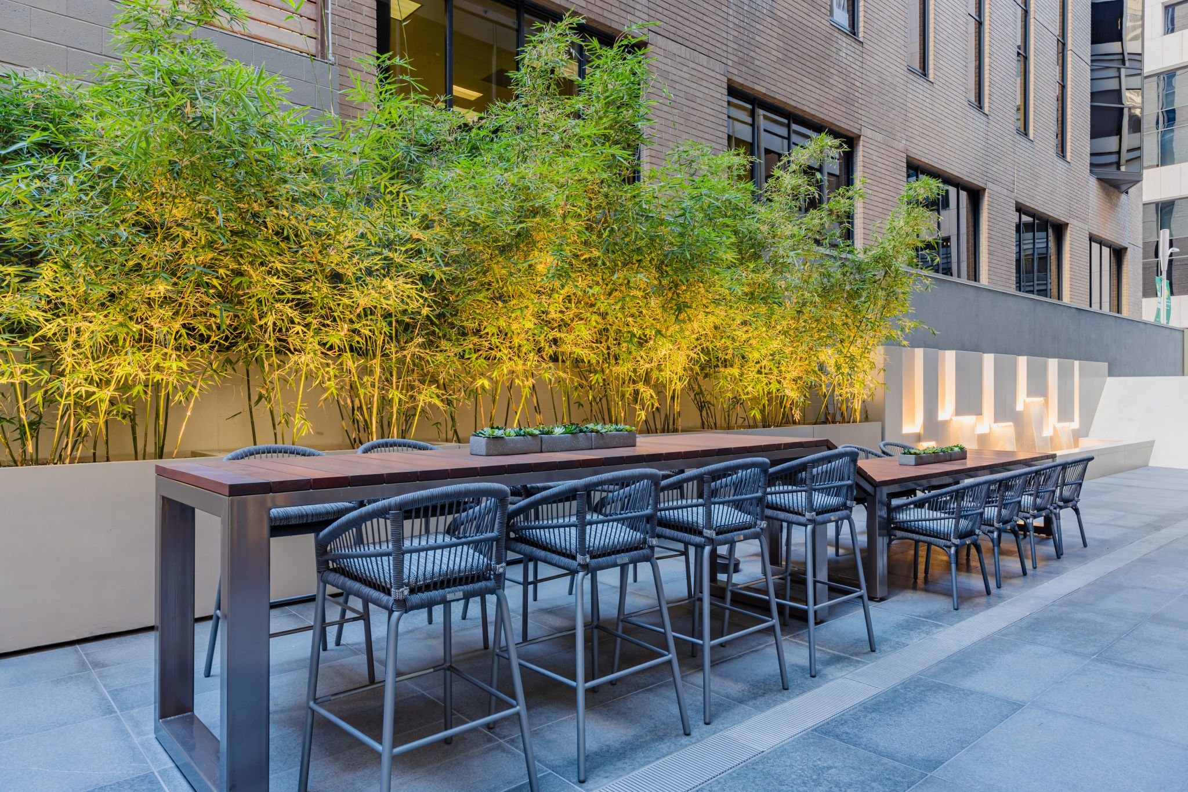
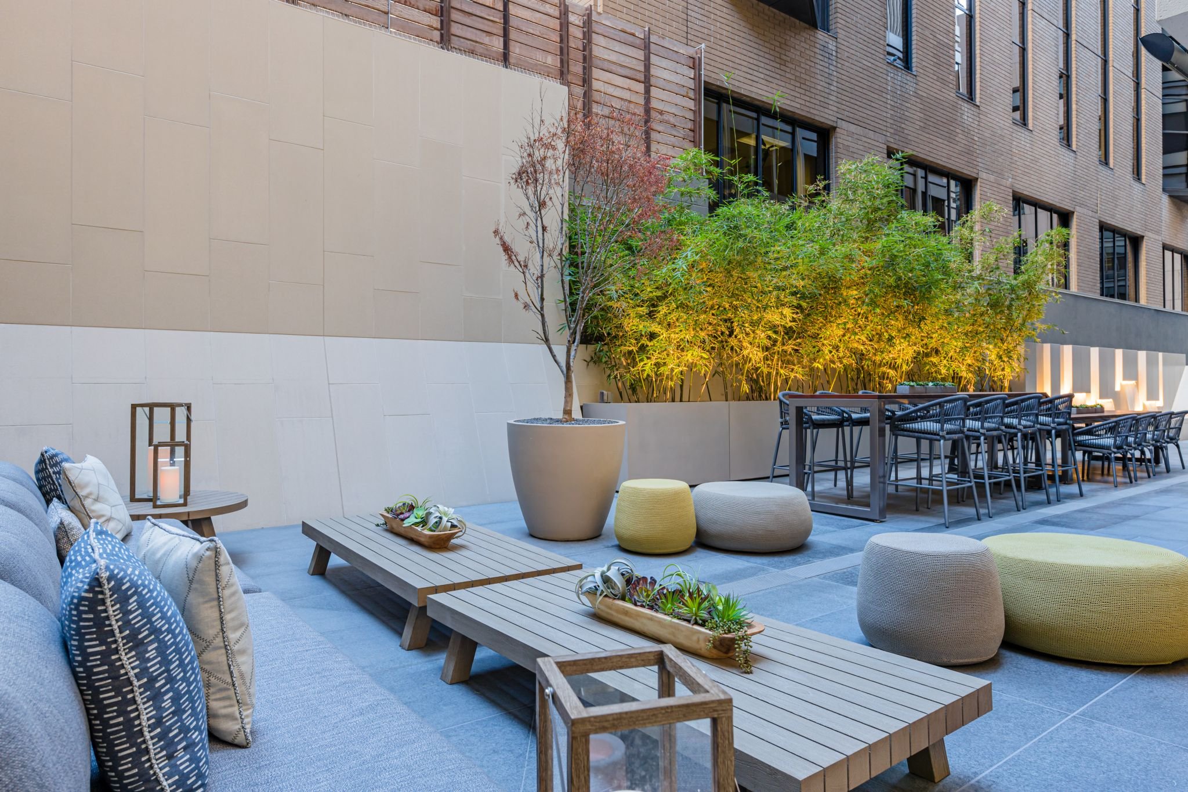

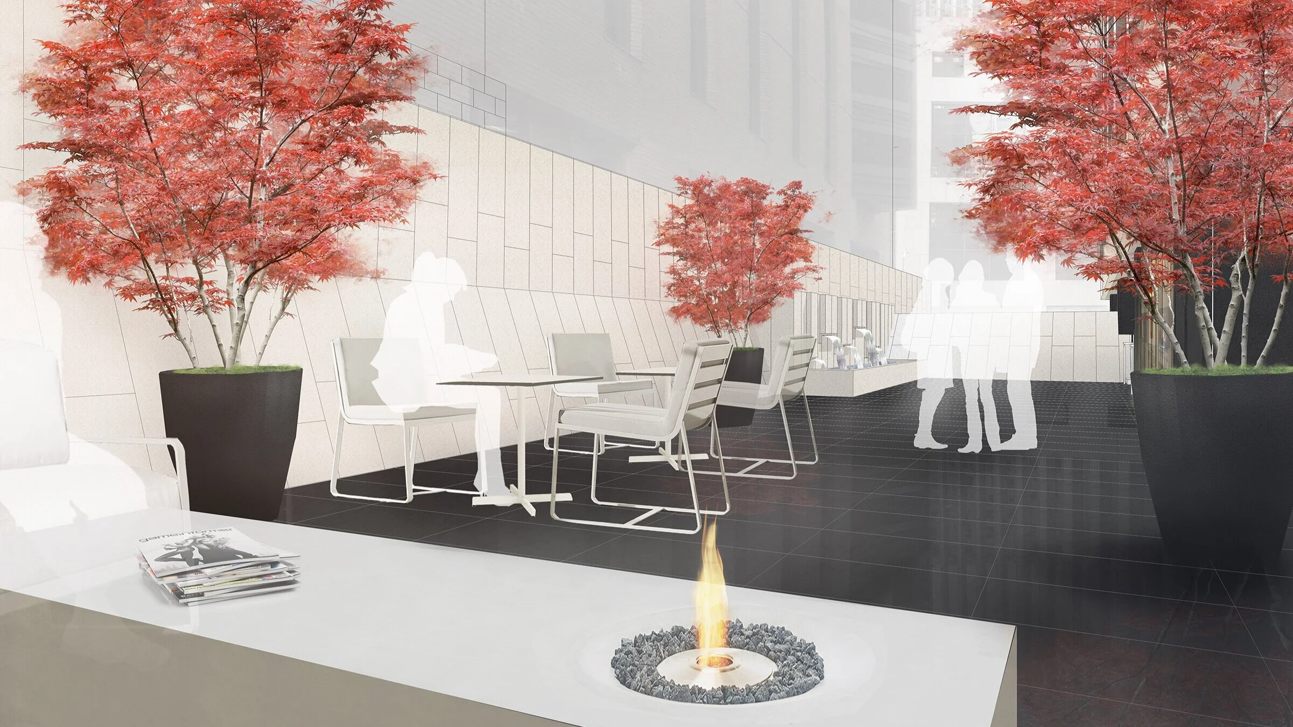
Meticulous calibration of materials, water, and lighting throughout the design and installation process ensured a serene experience day and night.




