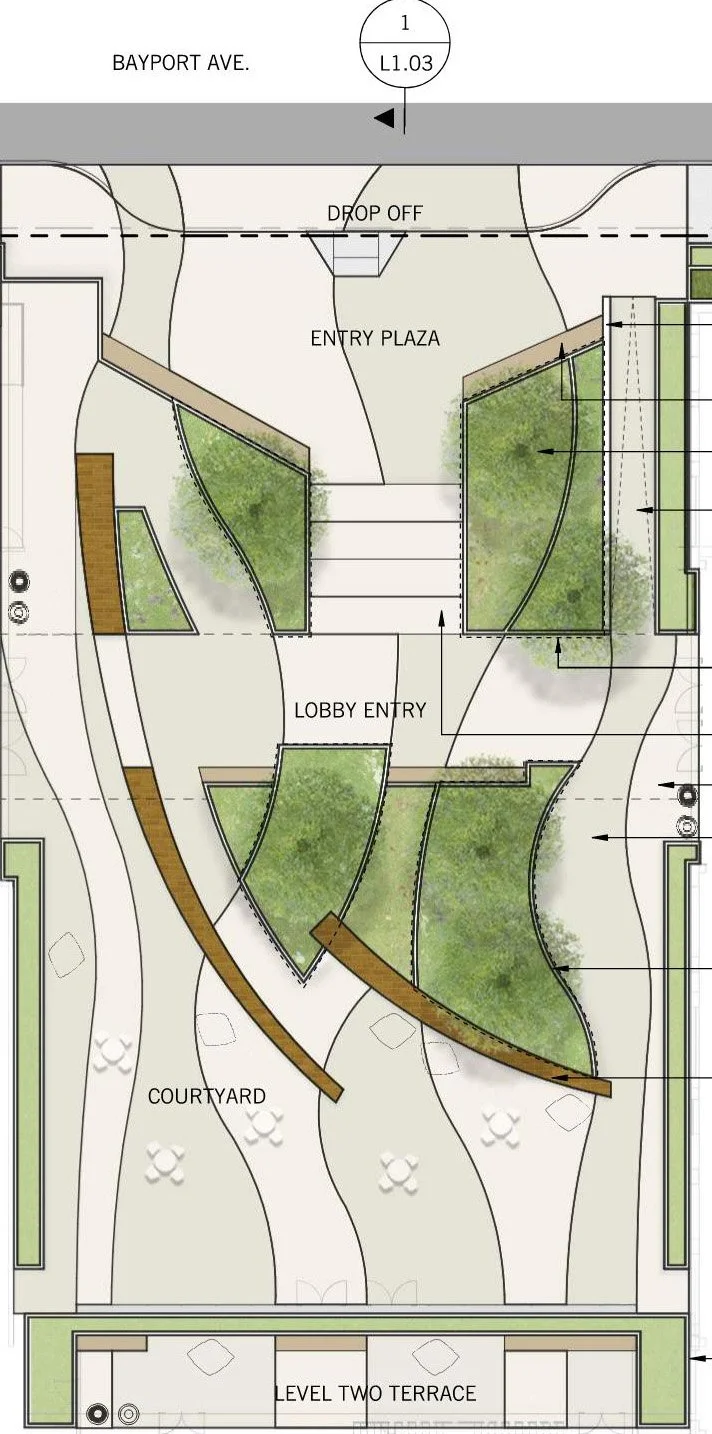
1021 Howard
• San Carlos, CA
• 2021-present
• CLIENT: Premia
Located along the historic shoreline of San Carlos, the landscape design for this new .74 acre in-fill biotech lab draws inspiration from the historic slough that edged the bay’s shore.
Sinuous forms ebb into the framed podium courtyard and come to life through the paving design and undulating planters designed to draw people from the public realm into this new neighborhood amenity space.
Accentuating the connectivity between the street and interior of the courtyard is a sculptural art feature that serves as a place to sit, a table to gather, and a framing wall, sweeping from the café at the street level to the larger gathering space in the back of the courtyard.
Along the street, stormwater treatment, seating, and raised planters frame the building along both the Howard and Bayport frontages, creating a strongly integrated streetscape that is a significant amenity in this industrial corner of the city.
The design of the courtyard references the sinuous sloughs that once edged the shoreline, shown above in this historic 1894 map.







