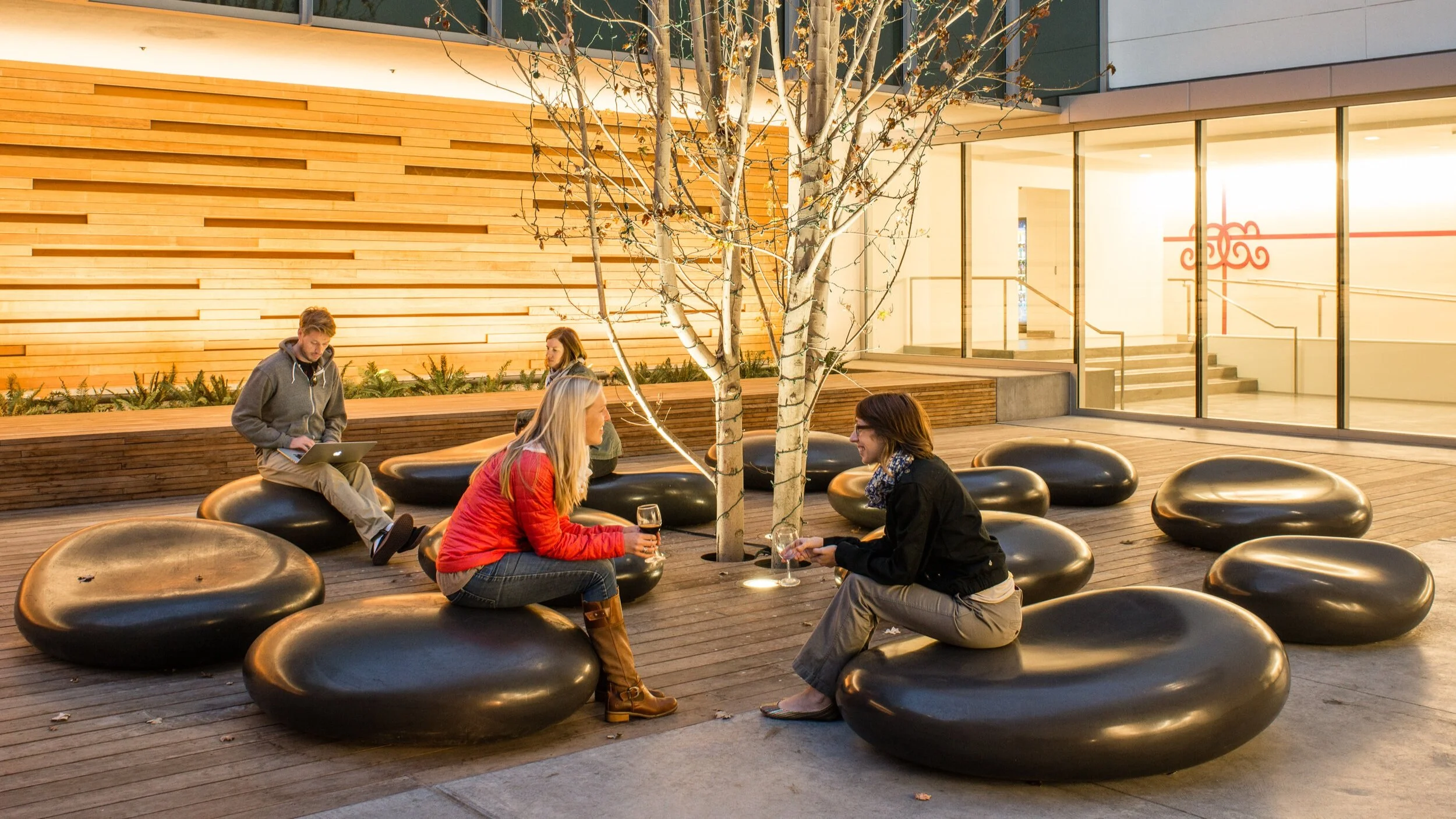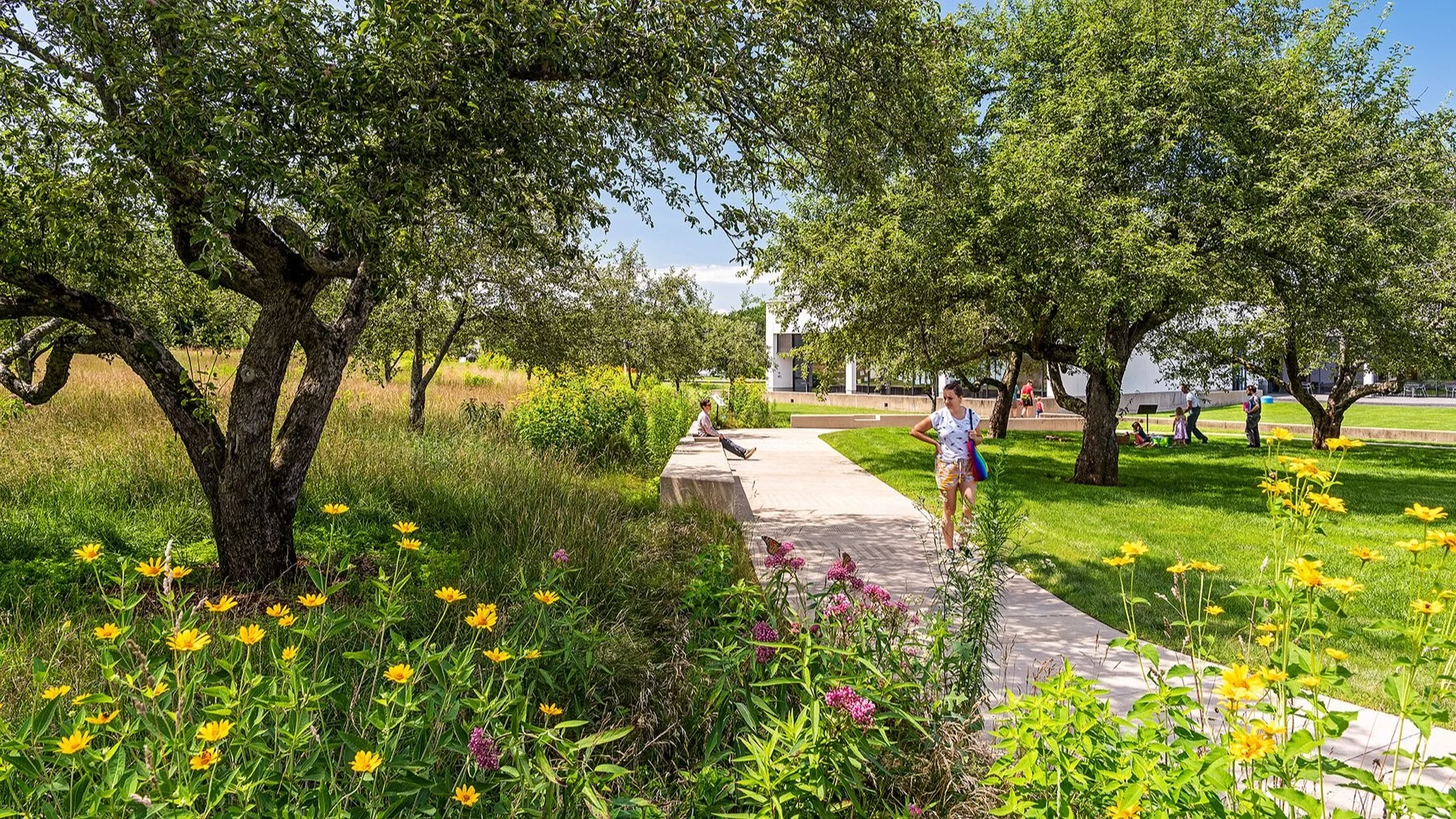Engaging all the senses through materiality in landscape design.
As landscape architects we have the privilege of designing for all of the senses. Sight and touch of course, but smell and sound through the bloom of a fragrant tree or the rustle of wind through tall grasses. Each of these elements, their juxtaposition and the ever-changing light and seasonal elements, is what makes designing and building with landscape as our medium so exciting. In addition, landscape in its true form goes beyond mere surface application, involving the shaping or carving of the earth through digging, mounding, moving of rock and soil either naturally or through effort; and with this comes the power to evoke a sense of time and place, or even a feeling.
One of the unifying features of our work is a deep passion for the materiality of our projects. On our studio bookshelves you will find very few vendor catalogs, at the lunch table you won’t find someone thumbing through trade publications looking at the latest products. Rather we dive into a wide range of elemental materials, both natural and man-made, to find the right combination that communicates a concept and brings it to life. A hallmark of Mantle is that we bring something unique to each site; with each project we seek to push the boundaries of what we know, embracing the natural palette we have at our disposal, along with the amazing technological advances in fabrication. Often we ponder how we can create something new that feels like it has belonged there forever.
With new and versatile technologies like GFRC, Glass Fiber Reinforced Concrete, and FRP, Fiberglass-reinforced Polymer, alongside the fortitude of steel, the simplicity of concrete, and the organic essence of wood, sand, stone and plant material, we are able to design multi-dimensional and sensorial landscapes. Laser cutting, CNC milling, and other technologies further allow us to model, dream, and invent complex forms and surfaces that, while new, can become embedded and feel organic to the site. Even specialty sands and color additives can be used in ways to add lovely nuance and interest to the landscape.
Below we share three projects where materiality in landscape design has been a focus and where we have designed with the all the senses and unique juxtapositions in mind.
At the Airbnb Headquarters, which Ramsey Silberberg executed while a partner at Meyer + Silberberg Land Architects, the team designed custom polished black signature stones using 3-d scanning and modeling technologies. While man-made, these huge organic stones feel as though carved by time and sit naturally scattered on the natural wood decking under a birch tree. These now famous “Soma Stones”, which have been often copied and replicated on projects throughout the country, were specifically designed and manufactured for this project as a larger concept for the courtyard.
The story path at the Eric Carle Museum is curvilinear in form directly responding to the natural landscape, featuring an organically shaped concrete walk, or “story path”, that winds through a historic apple orchard. Framing some of the older, distinctly sculptural apple trees, the path orients views out towards the surrounding landscape. The concrete feels embedded within the natural landscape and is scored or etched to evoke the simple beauty of the drawn line. It is contrasted by an unruly wildflower meadow that attracts butterflies, birds, and wildlife in a sensory feast.
The renovation of this mid-century icon in the heart of downtown Oakland, required a nuanced interpretation of the building’s original materials, precision re-interpretation of interior finishes for the outdoors, and balanced contemporary sustainability goals within the context of the “historic” lawn that framed the building. Here historic materials such as the precast dolomite panels and benches were refined for a more contemporary expression using GRFC and marble chips. Drought tolerant, and low maintenance Lomandra longifolia replaced the lawn, and the serpentine terrazzo that stitched the lobby with the entry plaza was reconceived with a lithocrete-finished concrete that was carefully controlled to match the lobby paving.



