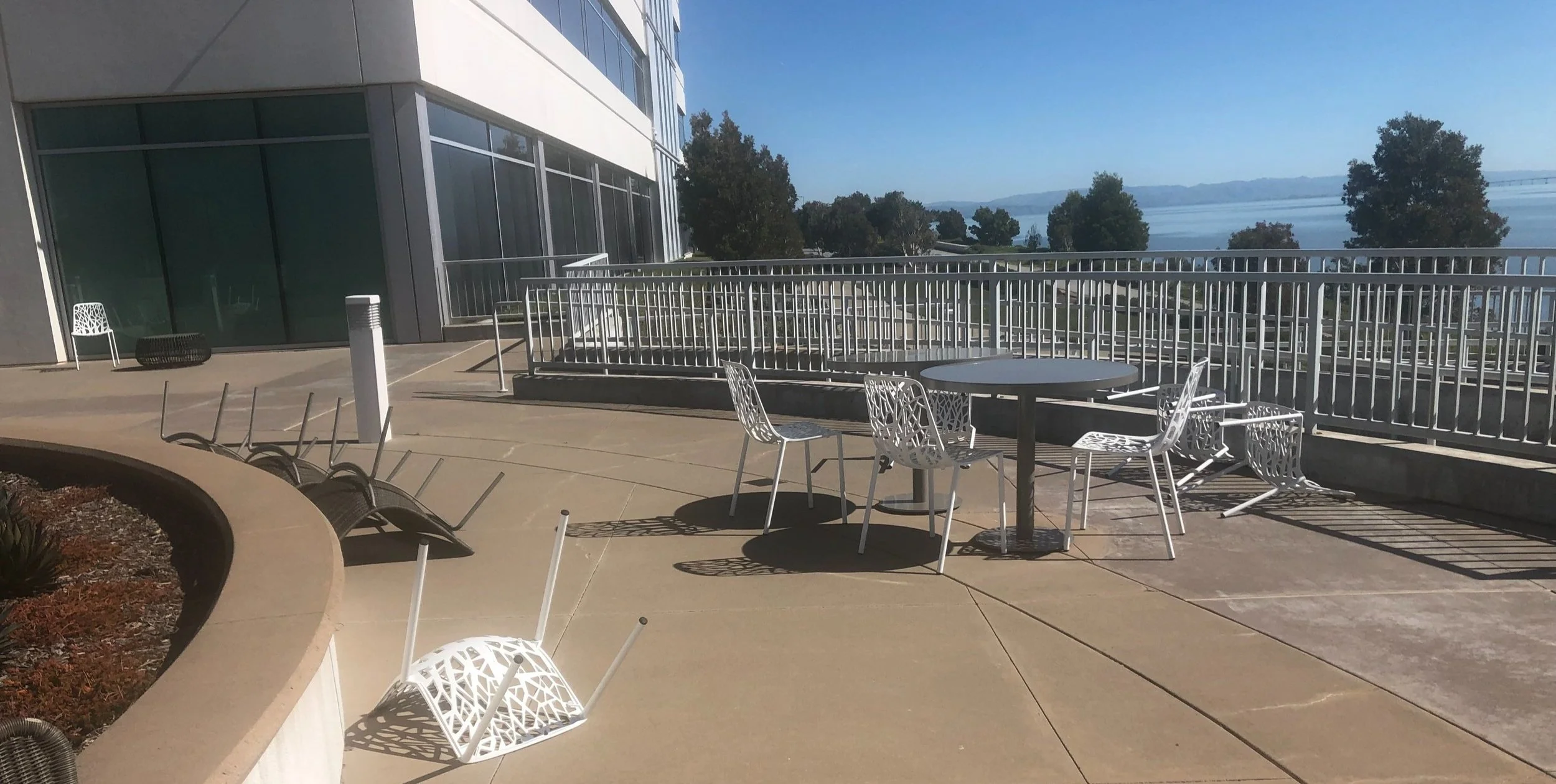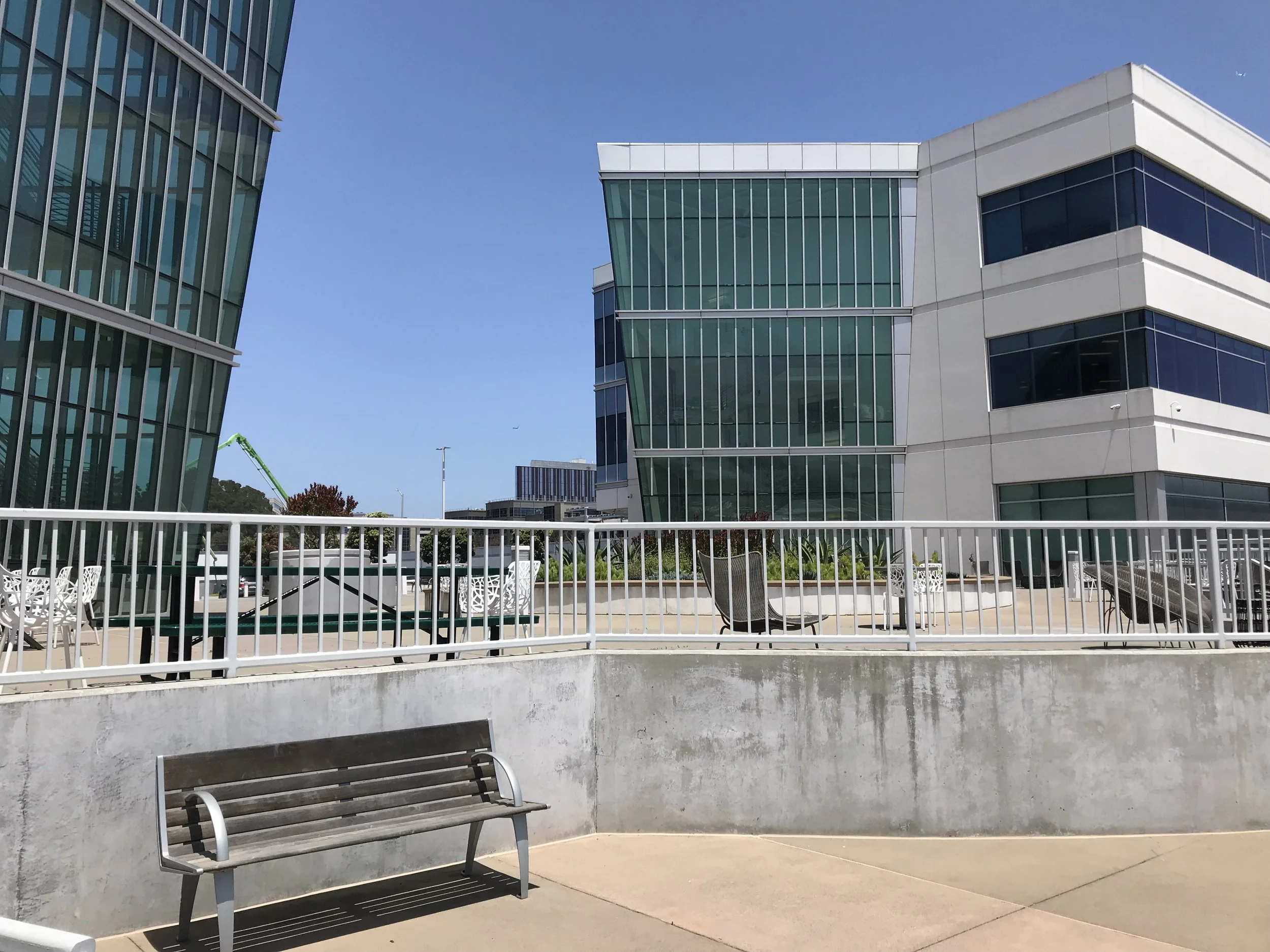Building value & retention with a refreshed corporate campus landscape.
Not surprisingly, post-pandemic employees are expecting to maintain some level of work-from-home. A 2021 HBR survey, “revealed that more than 40% of U.S. employees would start looking for another job or quit immediately if ordered to return to the office full time. The same article suggested that employees,“want to work from home 2.5 days a week on average”. So, how to entice people back to the office? And, how can landscape play a role?
Many corporate campus landscapes are woefully out of date; dysfunctional, neglected, inefficient, and frankly uninhabitable. A refreshed landscape can play a key role in enticing tenants to stay and pique employees' interest in returning to the office. Improving retention is a clear value, but a renovated corporate campus can maximize amenities by improving existing assets, reduce maintenance costs, and increase property value.
Much of our work at Mantle involves redesigning existing corporate and biotech campuses to be more engaging, sustainable, and beautiful. Whether incrementally, with a cadence of targeted interventions, or through a complete renovation, we factor in the following when looking at re-energizing a campus.
Usability
Our design work involves determining a multitude of variables that makes space more functional for people. We look at wind studies, circulation, and shade patterns to determine where to carve out space that is comfortable and inviting. We assess program needs and create outdoor rooms for meeting, eating and recharging. These factors are essential in creating a campus that is used and beloved.
Chairs upturned by the ever-present wind, along with railings that prevented easy access to the Bay Trail, limited both the usability and functionality of the campus landscape.
Sustainability
It is essential today to re-evaluate landscape in an effort to make it more sustainable and efficient. The climate has changed; we examine where we can remove lawn or find ways to save water by optimizing the irrigation protocol. We look to native species and drought tolerant plants that will thrive in the site’s specific micro-climate.
Grass on the sloping hillside was not thriving due to drought and exposure to the elements, and was not sustainable in the long-term.
Amplifying assets
Landscape can help to tie together disparate architecture on a site, amplifying existing assets and creating a unified, well-designed campus. Accentuating a picturesque view, minimizing eyesores like parking lots or dumpsters, and connecting with local amenities all help to create an oasis that attracts, retains and engages people.
EAST JAMIE COURT CASE STUDY
Our recent renovation of East Jamie Court in South San Francisco's Oyster Point is a case study for how a refreshed campus can improve usability, sustainability, and amplify existing assets. Here, a new podium courtyard provides visual cohesion between two buildings, diffuses the strong winds that blast through the site, improves sustainability with native species, and connects the property with an incredible asset–views of the Bay and the San Francisco airport beyond. With the incredible views accentuated, the podium space within this campus becomes a dramatic place, enticing people to explore and enjoy the property's assets.
View to the Bay…
The existing podium featured a round planter that did not reflect the building’s vernacular. In addition, a lot of exposed concrete allowed the wind to blast through the space making it virtually unusable.
In the refreshed design, the team echoed the angular geometry of the buildings with large planters, dramatically sloping them to morph into custom perforated wind screens that diffuse the strong winds, giving people a protected outdoor space and bench seating.
View to the parking lot…
Railings cut the campus off from a natural amenity, the Bay Trail. Views were blocked and existing ecology was struggling in the windy, exposed conditions.
Terraced walls step the podium space down to grade conditions, inviting users to explore the adjacent Bay Trail while also providing amphitheater seating. As the site slopes to the bay’s edge, native plants frame the property, creating a naturalized edge that ties in with the region’s ecological restoration goals.






