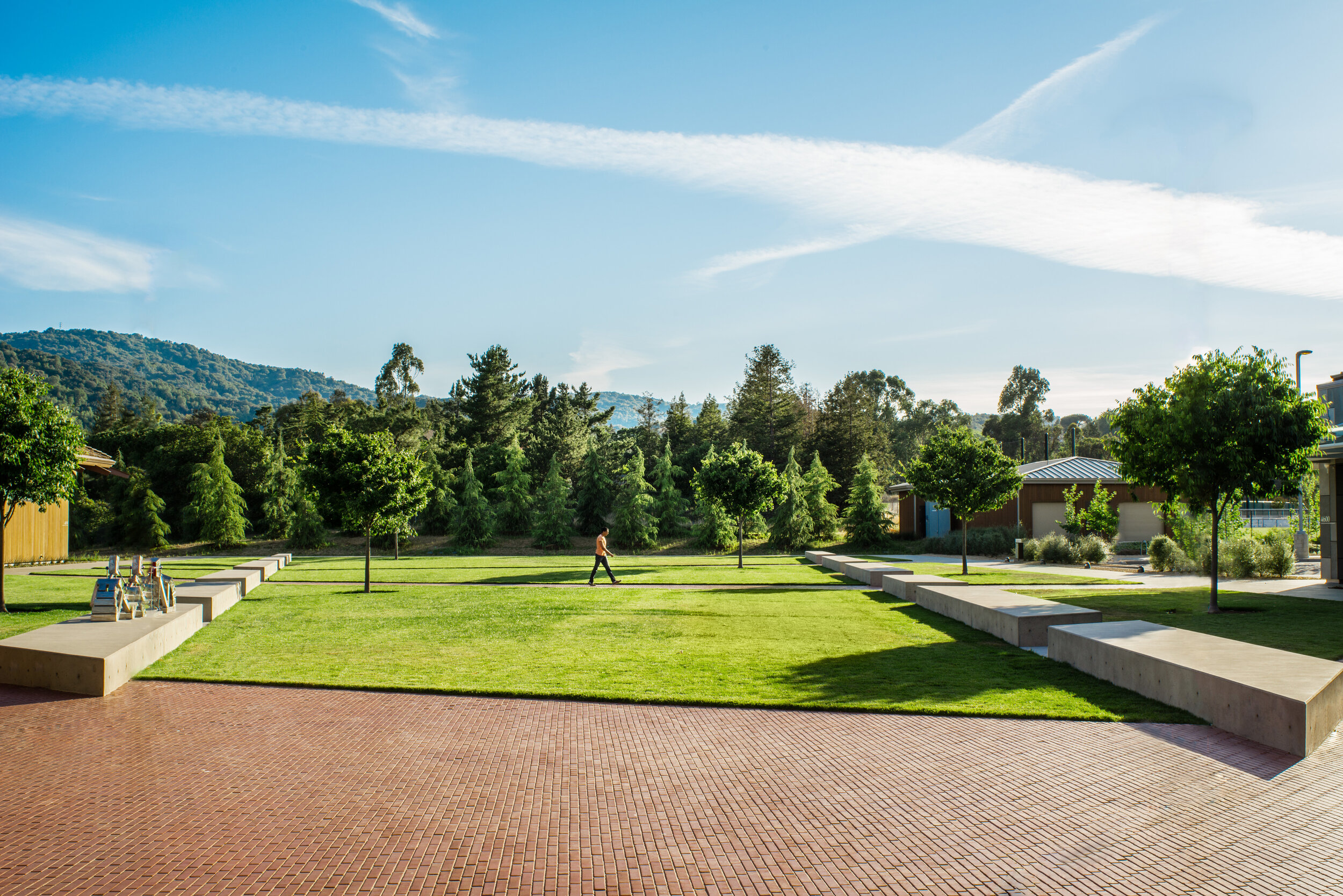
PSEC Foothill College
• Los Altos, CA
• 2009
• CLIENT: Foothill De Anza Community College
The Physical Science and Engineering Complex at Foothill College is a cluster of four buildings sited outside the core campus. The design of the landscape includes an active academic court, an entry plaza and a large parking lot.
Oversized seat walls in the court score a central amphitheater, directing views to the stunning landscape to the west and providing ample seating for the students and faculty. Awarded LEED Silver, sustainable measures include native meadow restoration, stormwater bioretention and mitigation of heat island effect through extensive tree planting in the parking lot.
Ramsey Silberberg served as a Principal on the project while at Meyer + Silberberg Land Architects. Images ©Meyer + Silberberg Landscape Architecture, Inc.







