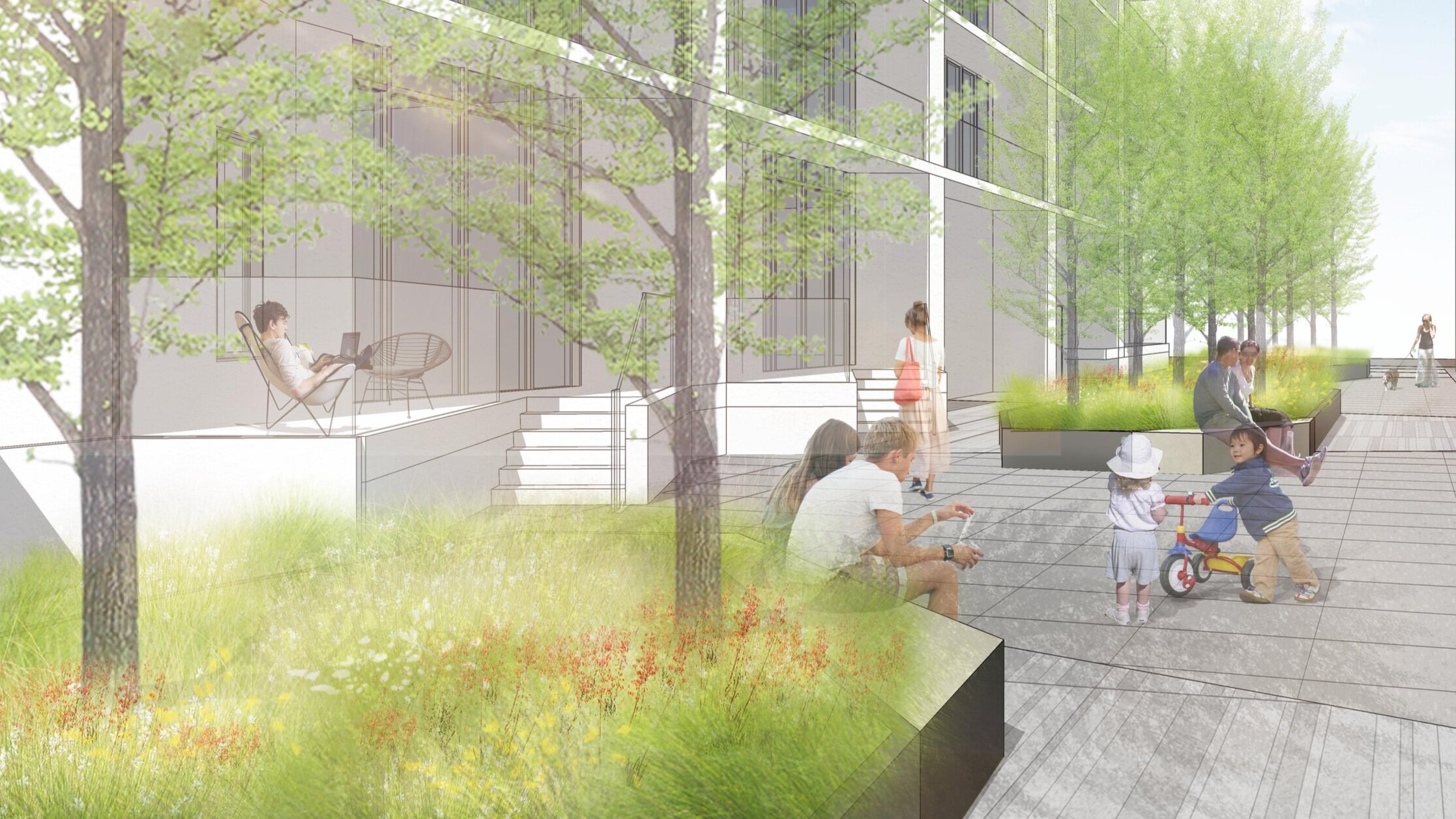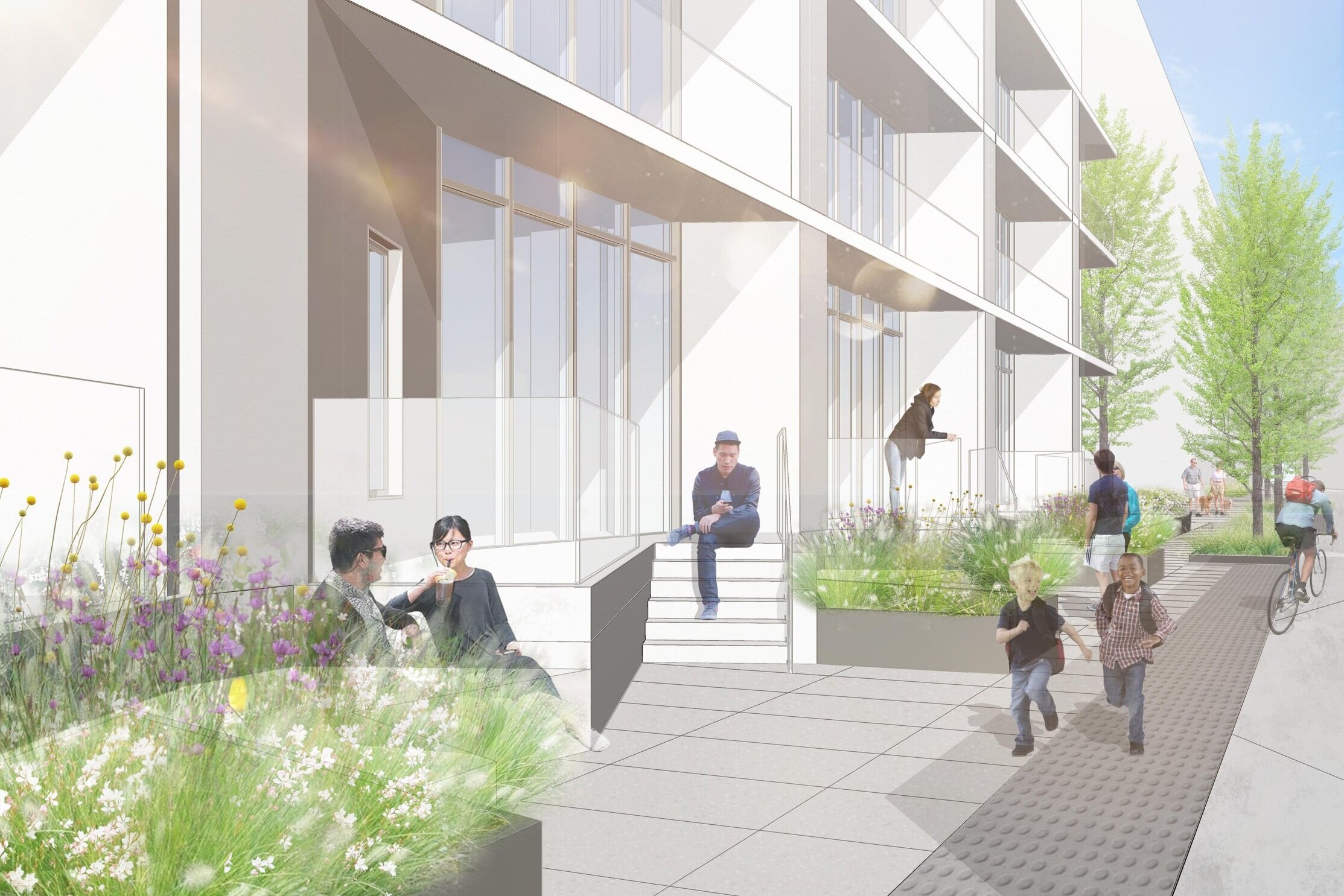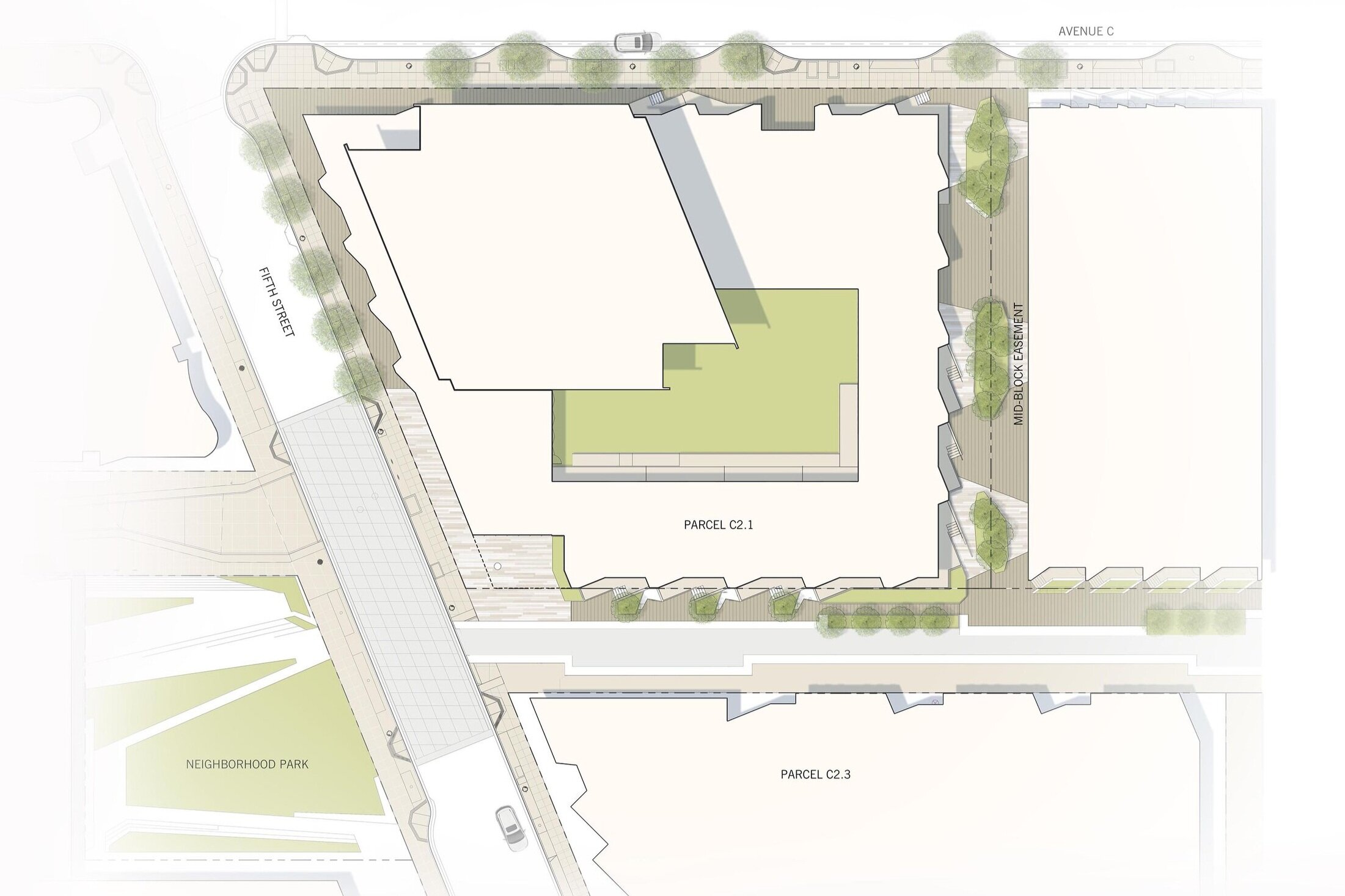
Treasure Island
• San Francisco, CA
• 2020
• CLIENT: Treasure Island Development Group
In close collaboration with Handel Architects, Treasure Island Development Group, and the Treasure Island masterplan design team, we are designing a landscape that supports a proposed 31-story tower in the Cityside neighborhood of Treasure Island.
Taking cues from the equally present natural and man-made forces that shape the texture of Treasure Island, the design is broadly linking into the future green network and infrastructure of Treasure Island and more intimately providing thriving open spaces at the building edges that intermingle with the neighboring project open spaces and general pedestrian circulation.
The forms take cues from the wind and water inspired rhythm of the building façade. Entries, stoops and balconies are carved from the podium engaging the street at all faces, while balancing the desire for connected open spaces and a defined streetwall experience. The courtyard and rooftop experience will present contrasts to the dynamic ebb and flow at the building edges. The Level 1 courtyard will be lush, quiet and healing. The Level 7 amenities rooftop is intended to be social with northeast views out to the San Francisco skyline.




