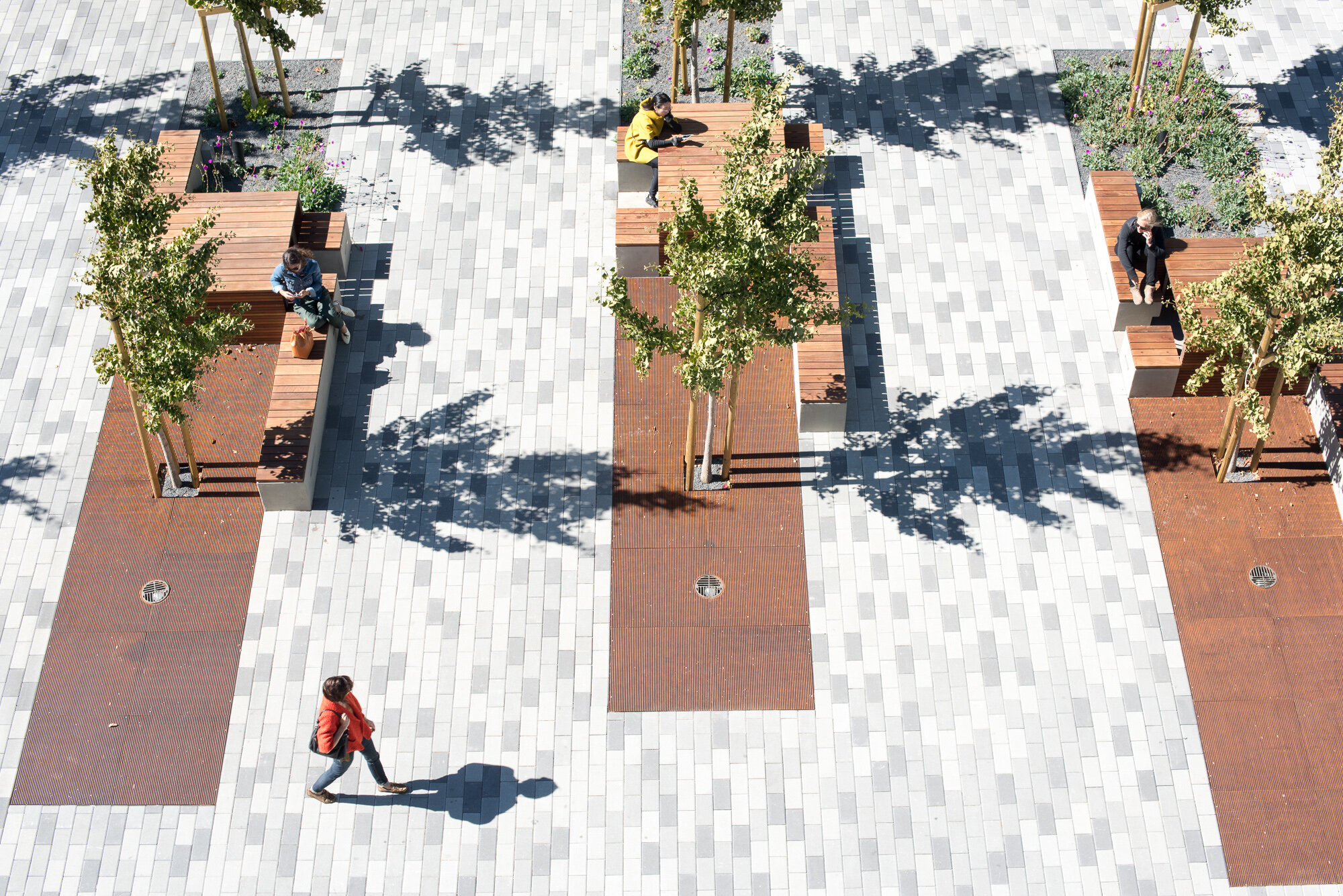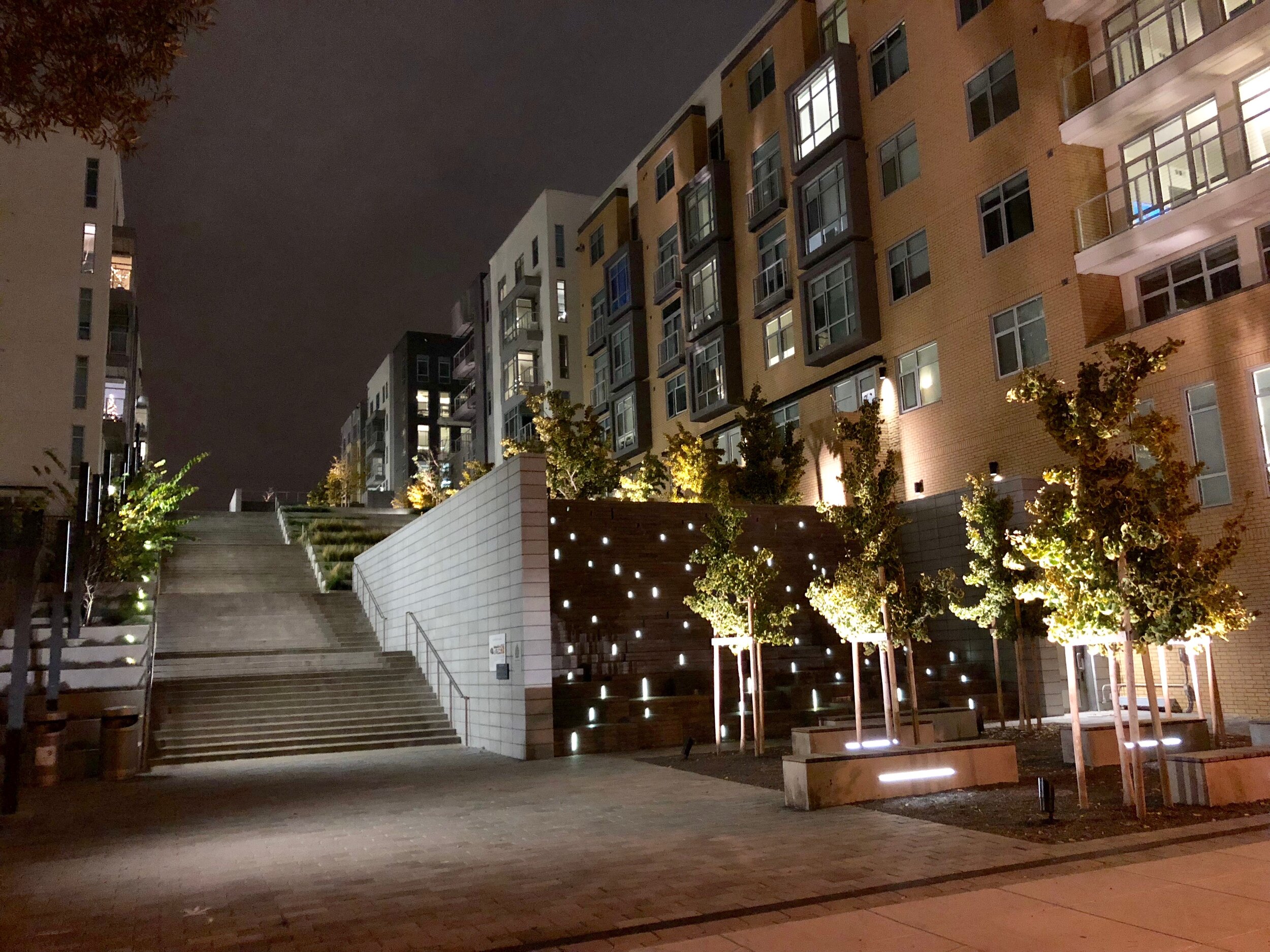
Waller Park & Community Garden
• San Francisco, CA
• 2011-2018
• 6 Acres
• CLIENT: Wood Partners
Steps from bustling Market Street, Waller Park is part of a six-acre complex, including 55 laguna, located at the former UC Extension site in the heart of San Francisco. The site plan stitches together an ambitious program of 330 market rate units, 110 LGBT-friendly senior units, restoration of the historic Woods Hall Annex as a community arts space, and a new public park and community gardens through the Waller Street easement.
The design of the landscape integrates innovative ways to bring a wide range of amenities that have helped transform a once-blighted area into a safe, thriving neighborhood where residents and community members now connect. The project entailed working with neighborhood groups and the planning department in the development of the design and was the common link on the design team which included two developers and four architecture firms.
Ramsey Silberberg served as a Principal on the project while at Meyer + Silberberg Land Architects. Images ©Meyer + Silberberg Landscape Architecture, Inc.







